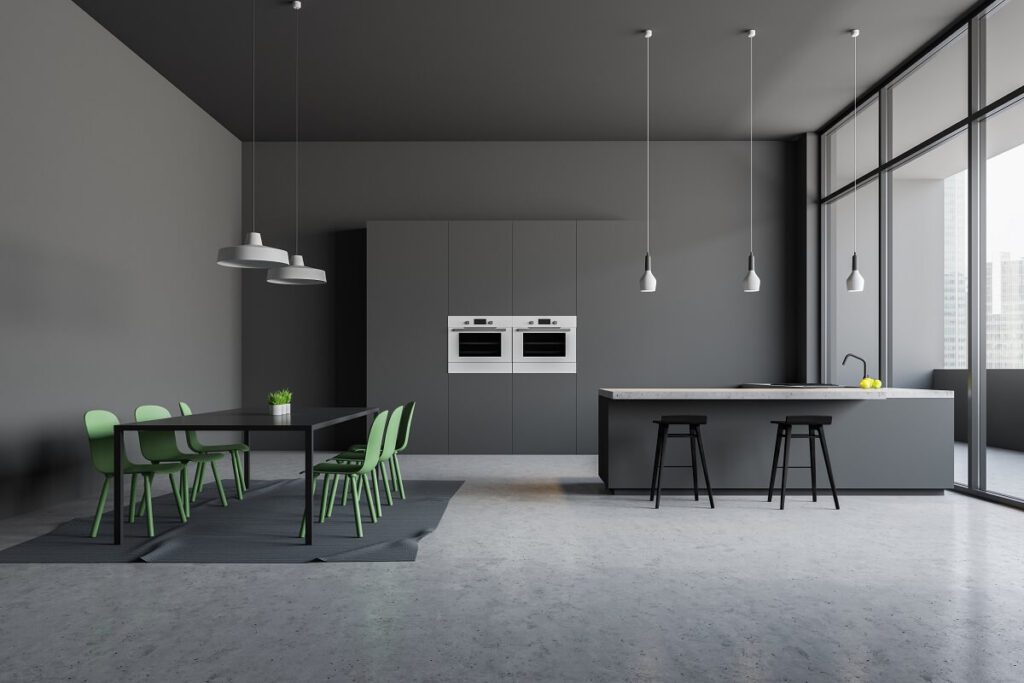Choosing the Perfect Layout for Your Kitchen
When it comes to kitchen design, one of the most important aspects is the layout. A well-planned kitchen layout ensures that your space is not only visually appealing but also functional and efficient. Whether you’re remodeling an existing kitchen or designing one from scratch, the right layout can make all the difference in how you cook, entertain, and enjoy your home. At Citi Granite, we know that every kitchen is unique, and we’re here to help you find the layout that best suits your needs.
Popular Kitchen Layouts
- The Galley Kitchen The galley kitchen, also known as a corridor kitchen, is characterized by two parallel countertops with a walkway in between. This layout is perfect for smaller spaces as it maximizes efficiency by minimizing the distance between work areas. With countertops on either side, you have plenty of space to prepare meals while keeping appliances within easy reach.Pros:
- Ideal for small kitchens.
- Maximizes storage and counter space.
- Efficient work triangle for cooking.
- Limited space for multiple cooks.
- Can feel confined in narrow areas.
- The L-Shaped Kitchen The L-shaped layout is one of the most popular choices for open-plan kitchens. It features countertops on two adjoining walls, forming an L shape. This layout provides excellent flow and plenty of countertop space, making it great for cooking and entertaining.Pros:
- Open design, great for entertaining.
- Provides ample countertop and storage space.
- Can easily accommodate an island.
- Corner cabinetry can be difficult to access.
- May require more space than a galley kitchen.
- The U-Shaped Kitchen In a U-shaped kitchen, the countertops extend along three walls, creating a U shape. This layout is perfect for homeowners who want maximum storage and counter space. It’s ideal for larger kitchens and for those who like to have dedicated zones for cooking, cleaning, and food prep.Pros:
- Plenty of counter and storage space.
- Efficient work triangle for cooking.
- Great for keeping the kitchen organized with separate zones.
- May feel enclosed in smaller spaces.
- Can be more challenging for open-plan designs.
- The Island Kitchen An island kitchen typically features a central island that provides additional workspace, storage, and often seating. The island can complement any layout, whether it’s L-shaped, U-shaped, or a galley kitchen. Islands are incredibly versatile and have become a must-have in modern kitchen designs.Pros:
- Adds more countertop space and storage.
- Perfect for casual dining or entertaining.
- Creates a focal point in the kitchen.
- Requires ample space for circulation.
- Can disrupt the work triangle if not placed correctly.
- The Peninsula Kitchen A peninsula kitchen is similar to an island kitchen but with one key difference: the peninsula is connected to the main countertops rather than freestanding. This layout is great for smaller spaces where a full island may not fit, but you still want the benefits of extra workspace and seating.Pros:
- Offers additional countertop space without needing extra floor space.
- Great for socializing while cooking.
- Ideal for small to medium-sized kitchens.
- Can create bottlenecks in high-traffic areas.
- Less flexible than a freestanding island.
Factors to Consider When Choosing a Layout
- Kitchen Triangle The kitchen work triangle refers to the placement of your sink, stove, and refrigerator. For optimal functionality, these three elements should form a triangle, allowing for easy movement between them. When choosing your layout, make sure the work triangle is efficient and minimizes walking distance between tasks.
- Available Space The size and shape of your kitchen will heavily influence which layout is best for you. Galley and L-shaped layouts are great for smaller spaces, while U-shaped and island kitchens are ideal for larger rooms. Ensure that there’s enough space for foot traffic and movement within the kitchen.
- Functionality Think about how you use your kitchen. If you enjoy hosting gatherings, an open layout with an island or peninsula might be the best option for you. On the other hand, if you prioritize maximizing storage and countertop space, a U-shaped layout could be more suitable.
- Aesthetics Your kitchen layout should not only be functional but also reflect your personal style. At Citi Granite, we offer a range of premium materials, including granite and quartz countertops, that can enhance the beauty and elegance of any kitchen layout.
- Future Needs Consider your long-term needs when selecting a layout. If you plan to grow your family or entertain more often, an open layout with flexible workspaces may suit your future lifestyle. Always think ahead when designing your kitchen.
Choosing the right layout for your kitchen is essential to creating a space that is both beautiful and functional. At Citi Granite, we’re here to help you make the best decisions for your kitchen, from selecting the perfect countertop materials to finding the layout that matches your needs. Whether you’re remodeling or building from scratch, we’re committed to delivering exceptional results with our top-quality granite and quartz surfaces.

